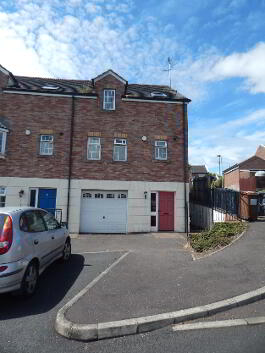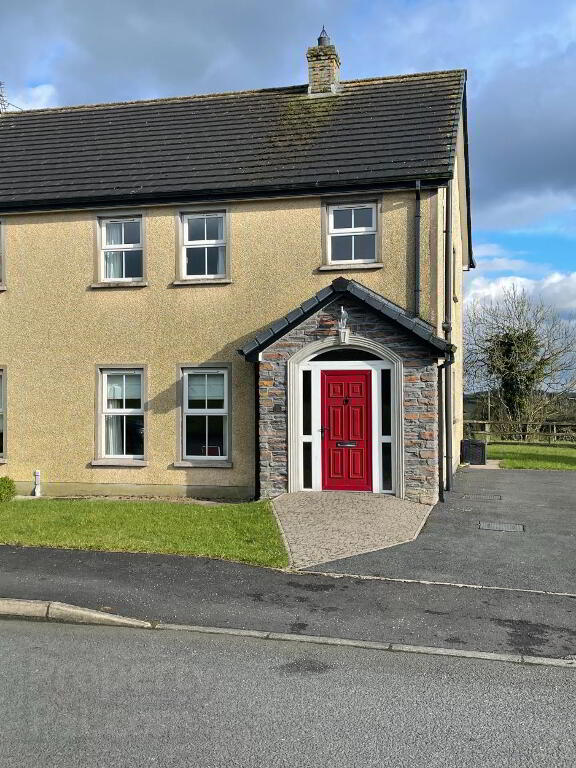Property Search
32 Gleann Iseal , Cabragh, Dungannon, BT70 3BE
Key Information
Property Features
Property Description
This beautifully presented semi-detached property is located in the ever popular Gleann Iseal development, Cabragh.
Minutes from the Motorway network, this charming home offers easy commuting to the larger towns of Dungannon, Omagh or further afield. All local amenities are on your doorstep, with renowned Primary School, St Mary's Cabragh minutes walk away.
Internally, the property has 3 double bedrooms, large family kitchen and excellent storage throughout. Externally, you gain front and rear gardens with a green field vista all around.
Dimensions
Living room: 4.17 x 4.2 mtr
Kitchen: 4.64 x 4.26 mtr
Utility: 3.25 x 1.62 mtr
W.C: 1.86 x 0.99 mtr
Hallway: 5.9 x 2.1 mtr (at widest point)
Bedroom 1: 4.23 x 2.75 mtr
Bedroom 2: 3.15 x 3.17 mtr
Bedroom 3: 3.15 x 3.15 mtr (at widest point)
Ensuite: 2.05 x 1.66 mtr
Bathroom: 2.88 x 2.55 mtr



